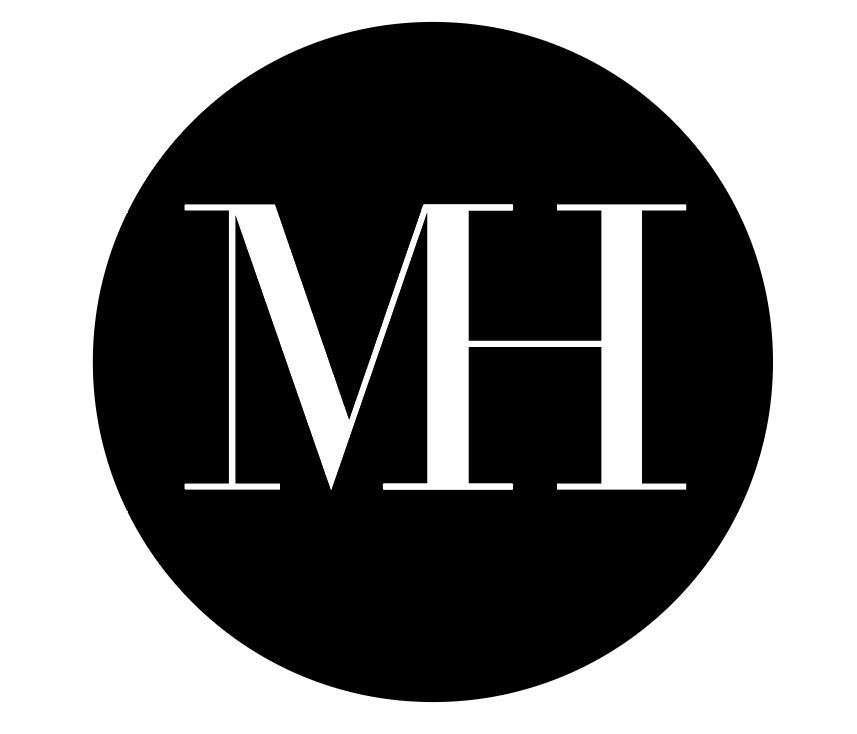1. Explore
Our senior capstone is centered around an existing building found in Franklinton, Ohio. This newly designed building would feature a well thought out program that will be beneficial to the people of Franklinton in some way. My capstone focused on the food insecurity in the area. With this in mind, I dove into the issue and found what these people needed and what would be helpful to them.
2. Ideate
This phase focused on diving deeper into analyzing our building choices and researching similar program types. This included researching case studies that had similarities to the program type we wanted to create. After this we analyzed our building and found the most intuitive way to use our space to the fullest. This analyzation is what gave us the clarity we needed to move forward with our concepts.
CASE STUDIES
Program List & Adjacency Matrix
Site Plan & First Working Bubble Diagram
Building Analysis Diagrams
3. Design
The design phase focused on concept development and schematic design. This included creating a user journey map and personas, more finalized floor plans and iterative sketches from concept development. These iterations sparked new ideas from some quick sketches, and ended up being a large part of my design.
4. Develop
This is one of the final steps of our process, focusing on Design Development. This is where everything we had researching and created has finally come together for review. The Wellnescape is a fresh take on a grocery store/food bank. The typical food bank experience has a negative connotation, and this is where I wanted to break the stereotype. This building has a community area, garden, food truck that goes out into the community along with staying parked in the building for visitors to grab a quick bite. The second floor features a grocery area, cooking class, and even a lounge/collaboration area. My main goal was to create a more relaxed and comfortable experience for those getting food for their families, not something to be embarrassed by. The first set of deliverables shown is what was presented as the preliminary review, and the final product follows toward the end.
Floor Plans
Material Board
Section 1
Section 2
Elevation 1
Elevation 2
Community Area Rendering
Food Truck Area Rendering
Grocery Area Rendering
Refill Area in Grocery Rendering
Lounge/Collaboration Area Rendering
FINAL DELIVERABLES
This section of my portfolio shows the final deliverables for my senior capstone. These developments were made over a month and focused on materiality, the user, and most importantly, how to bring in the city of Franklinton more. With this in mind, I added more materials to my palette, and introduced a larger amount of color to the space. I also created more of a way finding system with my materials and created different zones with the different materials. My biggest goal was to bring in an aspect of Franklinton, to make it feel like home to the visitors. Since our review, I added two murals to the space, including a graffiti-inspired biophilic mural along with a welcoming mural in the community area.
FINAL FLOOR PLANS
FINAL BLOCK DIAGRAMS
FINAL VISUAL POSITIONING BOARD
FINAL MATERIAL BOARD
SECTION 1
SECTION 2
ELEVATION 1
ELEVATION 2
FINAL COMMUNITY AREA RENDER
MURAL IN COMMUNITY AREA
FINAL FOOD TRUCK AREA RENDER
FINAL SMOOTHIE AREA RENDER
FINAL GROCERY RENDER
FINAL REFILL STATION RENDER
FINAL LOUNGE RENDER
FINAL GRAB & GO RENDER
Thank You!
